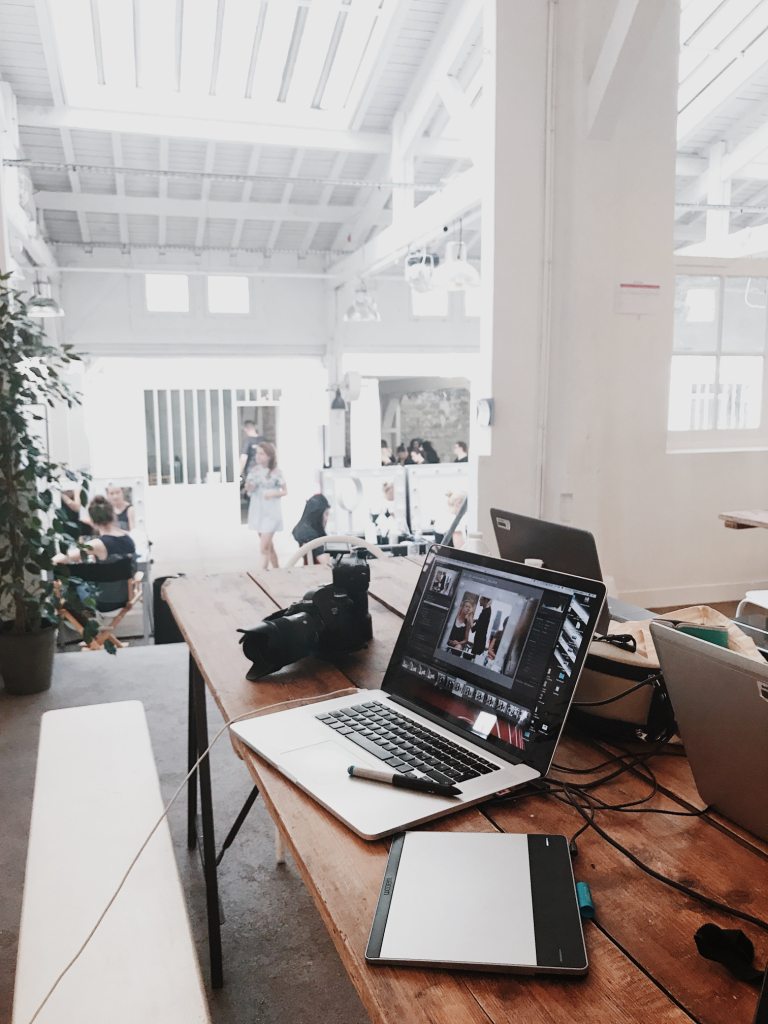Interior designing is a creative discipline that focuses on enhancing the functionality and aesthetics of interior spaces. It involves the art of planning, coordinating, and executing design projects to create visually appealing, functional, and harmonious interiors. From residential homes to commercial spaces, interior designers play a pivotal role in transforming ordinary spaces into extraordinary ones.
interior designing is more than just aesthetics; it's about creating spaces that resonate with people's emotions and needs. Whether you're looking to embark on a creative journey or seeking to enhance your living or working environment, interior designing offers a world of possibilities to explore."


Interior Designing
Updated To recent industrial need .
12 Years Of Experenice In Technical Area
AutoCad , Google Sketch Up, Revit , LUMION , V-Ray , 3Ds Max


Real Time Projects

Internship

Task Oriented

Certificate
Copyright ©2021 NextgenPro. Designed By NEXTGENPRO INNOVATIONS AND EDUPARK PVT.LTD